- Listings
- Featured Listings
- North Vancouver
- All Areas
- Blueridge
- Braemar
- Calverhall
- Canyon Heights
- Capilano
- Central Lonsdale
- Deep Cove
- Delbrook
- Dollarton
- Edgemont
- Forest Hills
- West Vancouver
- All Areas
- Altamont
- Ambleside
- Bayridge
- British Properties
- Canterbury
- Caulfeild
- Cedardale
- Chartwell
- Chelsea Park
- Cypress
- Cypress Park Estates
- Vancouver
- Recent Solds
- MLS® Search
- Marketing Plan
- Meet Jason
- Contact
- Listings
- Featured Listings
- North Vancouver
- All Areas
- Blueridge
- Braemar
- Calverhall
- Canyon Heights
- Capilano
- Central Lonsdale
- Deep Cove
- Delbrook
- Dollarton
- Edgemont
- Forest Hills
- West Vancouver
- All Areas
- Altamont
- Ambleside
- Bayridge
- British Properties
- Canterbury
- Caulfeild
- Cedardale
- Chartwell
- Chelsea Park
- Cypress
- Cypress Park Estates
- Vancouver
- Recent Solds
- MLS® Search
- Marketing Plan
- Meet Jason
- Contact
- Listings+
- Featured Listings
- North Vancouver+
- All Areas
- Blueridge
- Braemar
- Calverhall
- Canyon Heights
- Capilano
- Central Lonsdale
- Deep Cove
- Delbrook
- Dollarton
- Edgemont
- Forest Hills
- Grand Boulevard
- Grouse Woods
- Hamilton
- Hamilton Heights
- Indian Arm
- Indian River
- Lower Lonsdale
- Lynn Valley
- Lynnmour
- Norgate
- Northlands
- Pemberton
- Pemberton Heights
- Princess Park
- Queensbury
- Roche Point
- Seymour
- Tempe
- Upper Delbrook
- Upper Lonsdale
- Westlynn
- Westlynn Terrace
- Windsor Park
- Woodlands
- West Vancouver+
- All Areas
- Altamont
- Ambleside
- Bayridge
- British Properties
- Canterbury
- Caulfeild
- Cedardale
- Chartwell
- Chelsea Park
- Cypress
- Cypress Park Estates
- Deer Ridge
- Dundarave
- Eagle Harbour
- Eagleridge
- Furry Creek
- Gleneagles
- Glenmore
- Horseshoe Bay
- Howe Sound
- Lions Bay
- Olde Caulfeild
- Panorama Village
- Park Royal
- Queens
- Rockridge
- Sandy Cove
- Sentinel Hill
- Upper Caulfeild
- West Bay
- Westhill
- Westmount
- Whitby Estates
- Whytecliff
- Vancouver+
- Recent Solds
- MLS® Search
- Marketing Plan
- Meet Jason+
- Contact

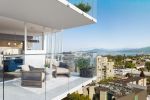
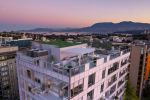
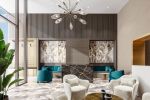
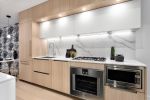
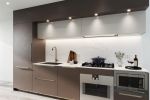
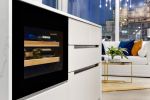
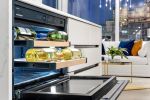
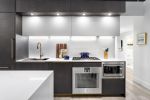
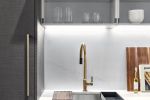
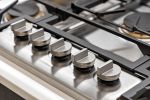
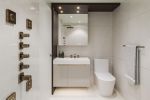
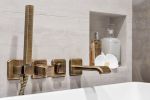
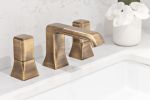
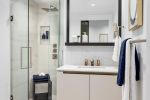
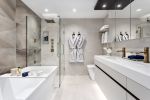
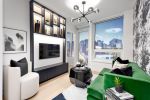
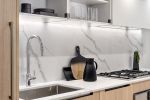
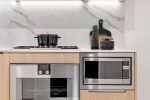
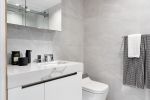
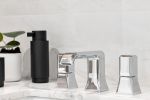
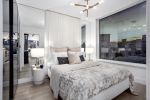
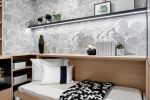
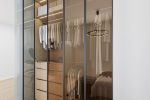
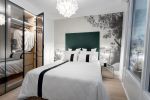
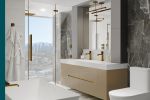
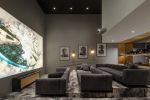
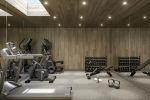
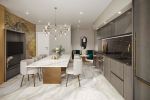
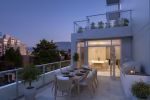
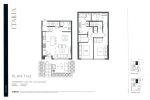

 Brought to you by your friendly REALTORS® through the MLS® System, courtesy of Jason Weinman Personal Real Estate Corporation for your convenience.
Brought to you by your friendly REALTORS® through the MLS® System, courtesy of Jason Weinman Personal Real Estate Corporation for your convenience.





























