"About this House in Glenmore, West Vancouver"
Brand new contemp home w/ocean &city, mtn views! Dramatic open floor-plan, approx 7000 sqft, perfect entertainment layout, high ceilings, walls of glass, commercial grade windows & doors, natural stone elements. Main flr w/majestic living & dining, award winning ktchn, wok ktchn & pantry, top applncs, wet bar. media centre & office/guest bedrm w/ ensuite. Upper feat. 4 spacious ensuited bedrms, incl. two masters w/sep sitting & f/p, huge deck, Lower is entertainmnt w/ lrg media/rec rm, wet bar, gym, ensuited bedrms, media,glass doors to patios & negative-edge pool. Complte privacy, 2-car grge, radiant heat, A/C, Total deck area appox 3200 sq ft, pool, vegetable garden, privacy. Level driveway, walk out basement with views. Close to Chartwell/Sentinel/Mulgrave/Collingwood Schools.
Listed by RE/MAX Masters Realty.
 Brought to you by your friendly REALTORS® through the MLS® System, courtesy of Jason Weinman Personal Real Estate Corporation for your convenience.
Brought to you by your friendly REALTORS® through the MLS® System, courtesy of Jason Weinman Personal Real Estate Corporation for your convenience.
Disclaimer: This representation is based in whole or in part on data generated by the Chilliwack & District Real Estate Board, Fraser Valley Real Estate Board or Real Estate Board of Greater Vancouver which assumes no responsibility for its accuracy. Trademark owned or controlled by The Canadian Real Estate Association. Used under license.

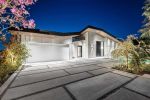
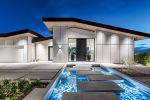
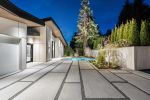
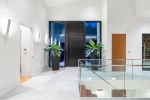
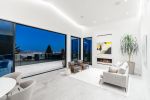
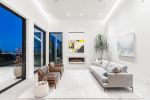
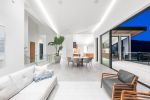
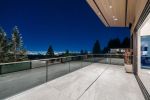
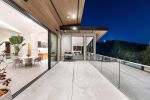
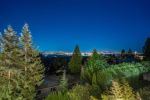
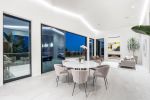
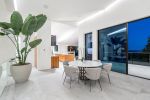
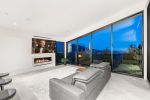
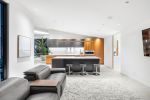
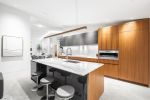
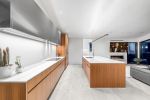
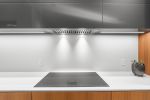
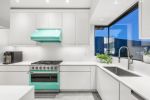
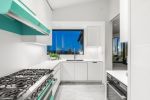
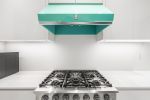
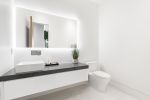
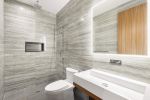
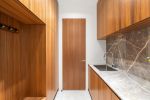
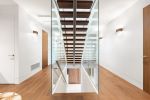
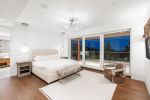
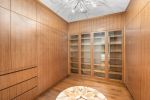
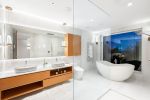
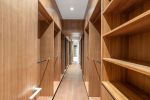
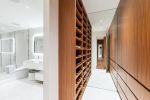
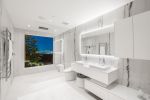
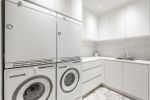
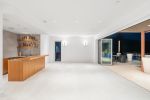
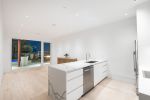
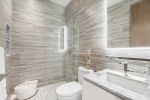
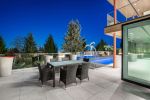
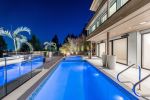
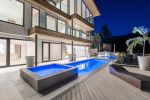
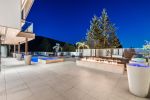
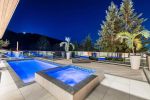
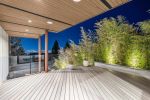

 Brought to you by your friendly REALTORS® through the MLS® System, courtesy of Jason Weinman Personal Real Estate Corporation for your convenience.
Brought to you by your friendly REALTORS® through the MLS® System, courtesy of Jason Weinman Personal Real Estate Corporation for your convenience.







































