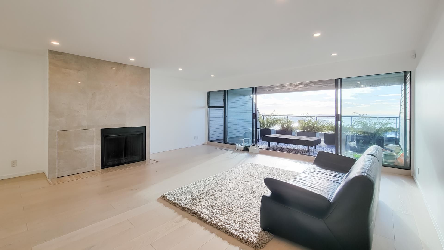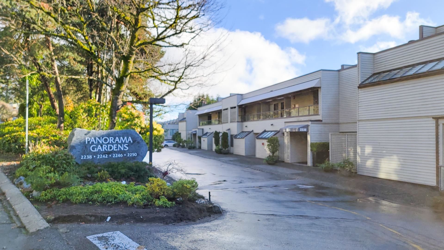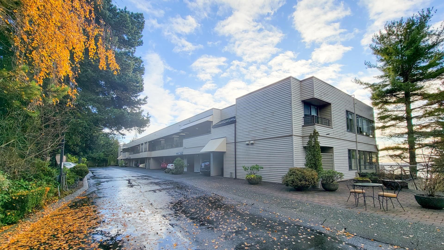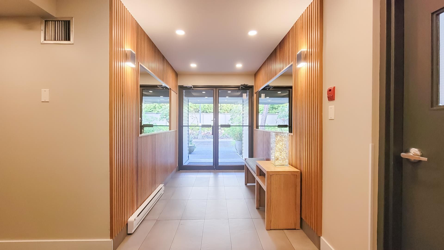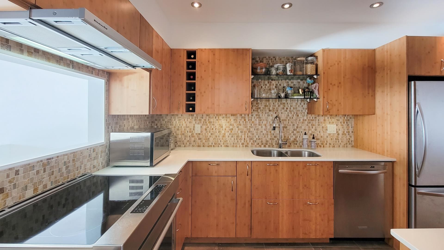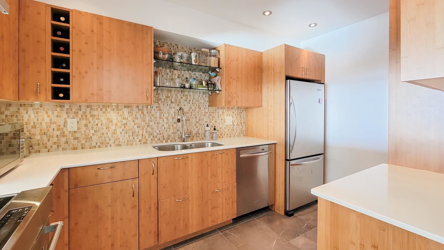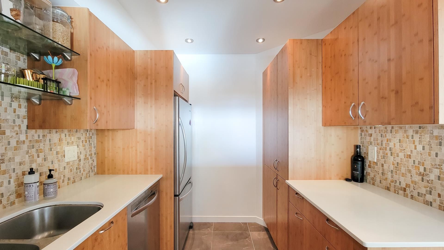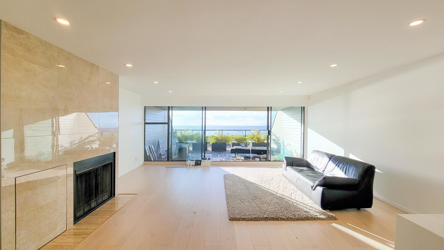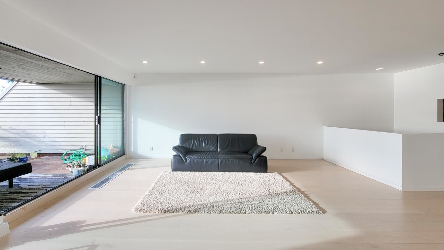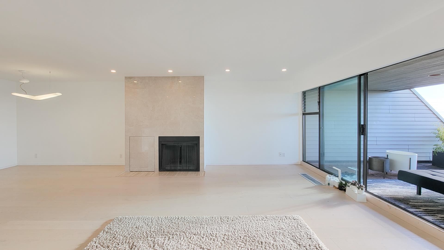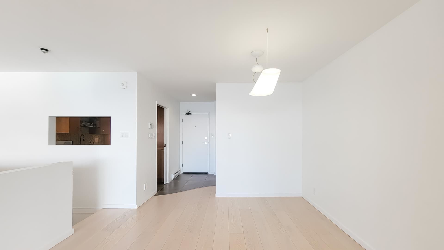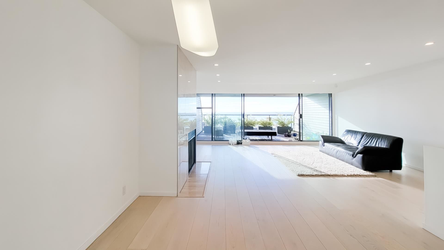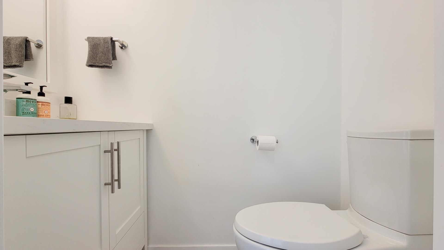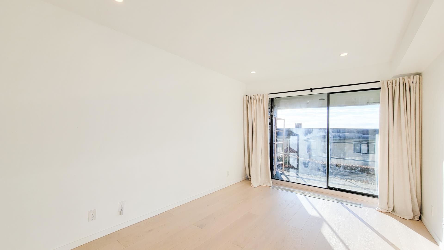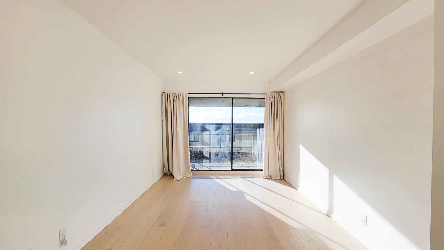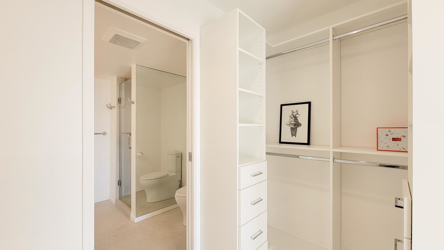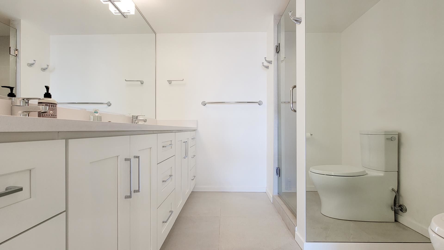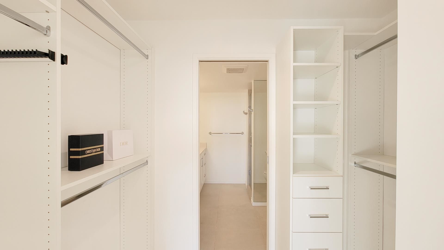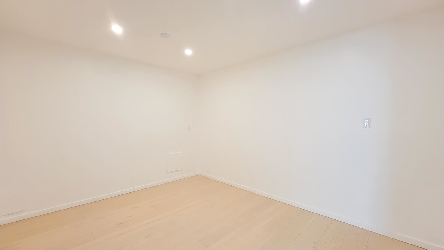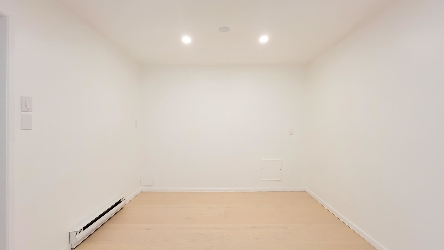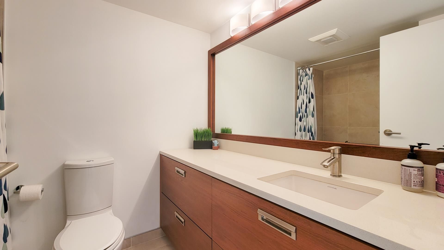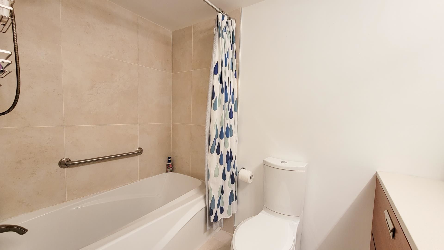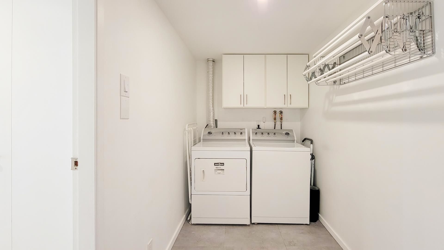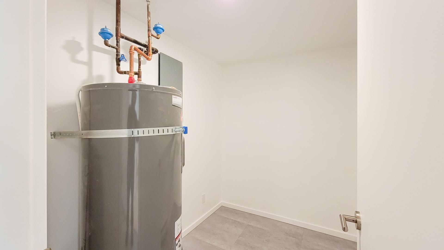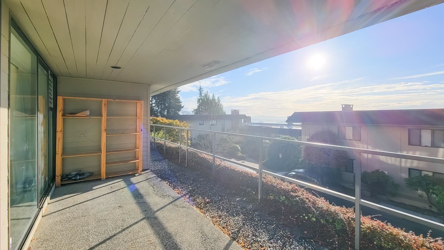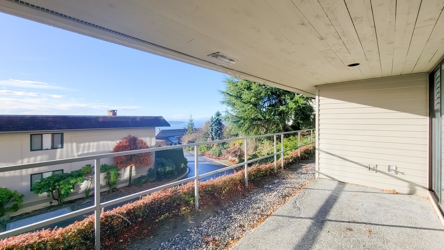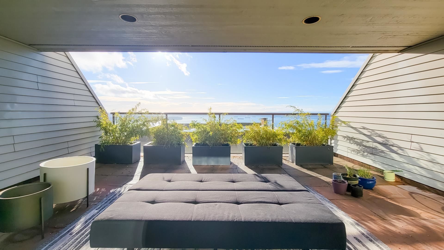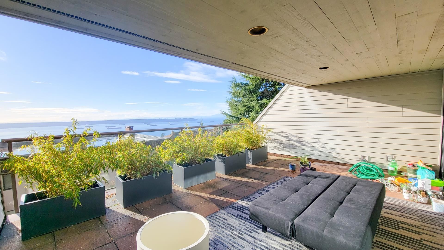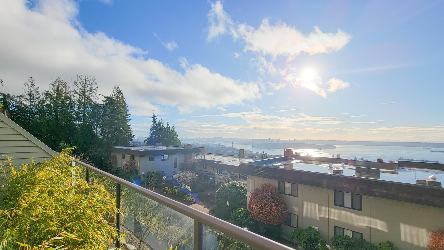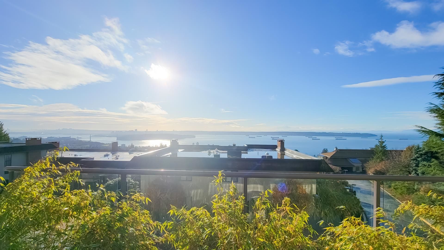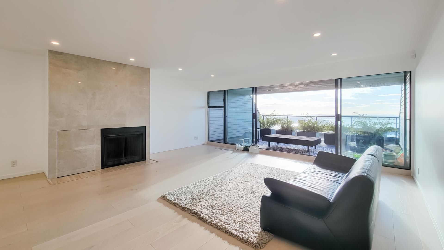
Condo
2 Bedrooms
3 Bathrooms
Size: 1,625 sqft
Mnt Fee: $975.48
$1,699,000
About this Condo in Panorama Village
Fabulous water views from Lions Gate to UBC, this large 2 Level 2 Bedroom plus Den suite in Panorama Gardens has everything you need to live life well. The main level consists of a kitchen with stainless steel appliances, bamboo cabinets, overlooking dining/living area with Italian hardwood floors and access to large covered sundeck. The lower level features a primary bedroom with custom design walk-through closet and quartz counter top in full ensuite, a second bedroom, full bath, laundry room, den/office, and in-suite storage area. Also includes a large storage locker plus 2 parking stalls right next to entrance. All of this is within a well-run strata with a tennis court, in-door swimming pool, lounge, and gym in the club house. Pets and Rentals allowed.
Listed by Sutton Group-West Coast Realty.
 Brought to you by your friendly REALTORS® through the MLS® System, courtesy of Jason Weinman for your convenience.
Brought to you by your friendly REALTORS® through the MLS® System, courtesy of Jason Weinman for your convenience.
Disclaimer: This representation is based in whole or in part on data generated by the Chilliwack & District Real Estate Board, Fraser Valley Real Estate Board or Real Estate Board of Greater Vancouver which assumes no responsibility for its accuracy.
More Details
- MLS®R2970781
- Bedrooms2
- Bathrooms3
- TypeCondo
- Building2250 Folkestone Way, West Vancouver
- Size1,625 sqft
- Full Baths2
- Half Baths1
- ParkingUnderground (2)
- ViewFull city, water, ubc
- BasementNone
- Storeys4 storeys
- Year Built1980
- Taxes$4474.18
- Strata$975.48
A Closer look at Panorama Village
Click to see listings of each type
Contact us today to view this active listing
More about Panorama Village, West Vancouver
Latitude: 49.3458089
Longitude: -123.171104
Similar Listings

48 - 2250 Folkestone Way
Panorama Village, West Vancouver
Listed by Royal LePage Sussex.

33 - 2250 Folkestone Way
Panorama Village, West Vancouver
Listed by Oakwyn Realty Ltd..

48 - 2250 Folkestone Way
Panorama Village, West Vancouver
Listed by Royal LePage Sussex.


